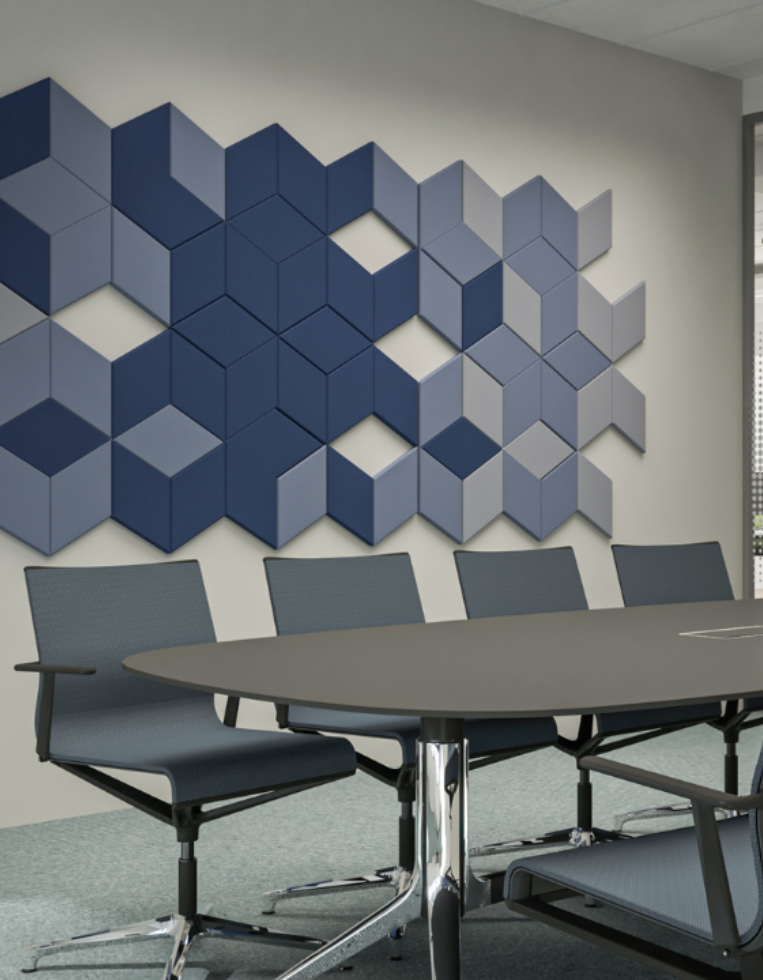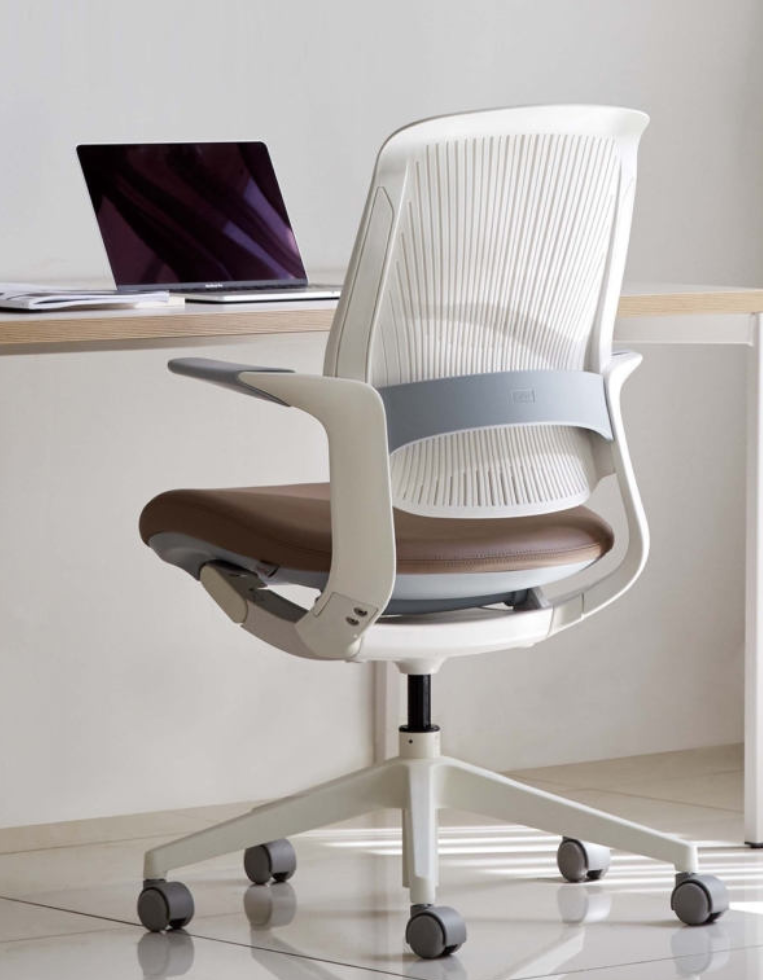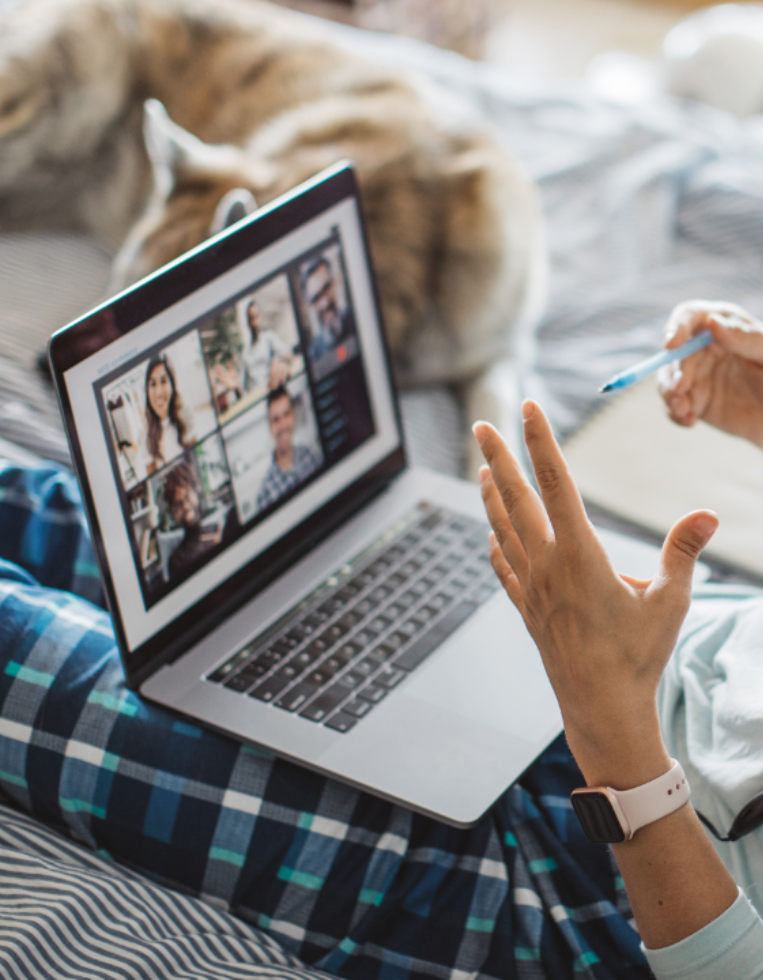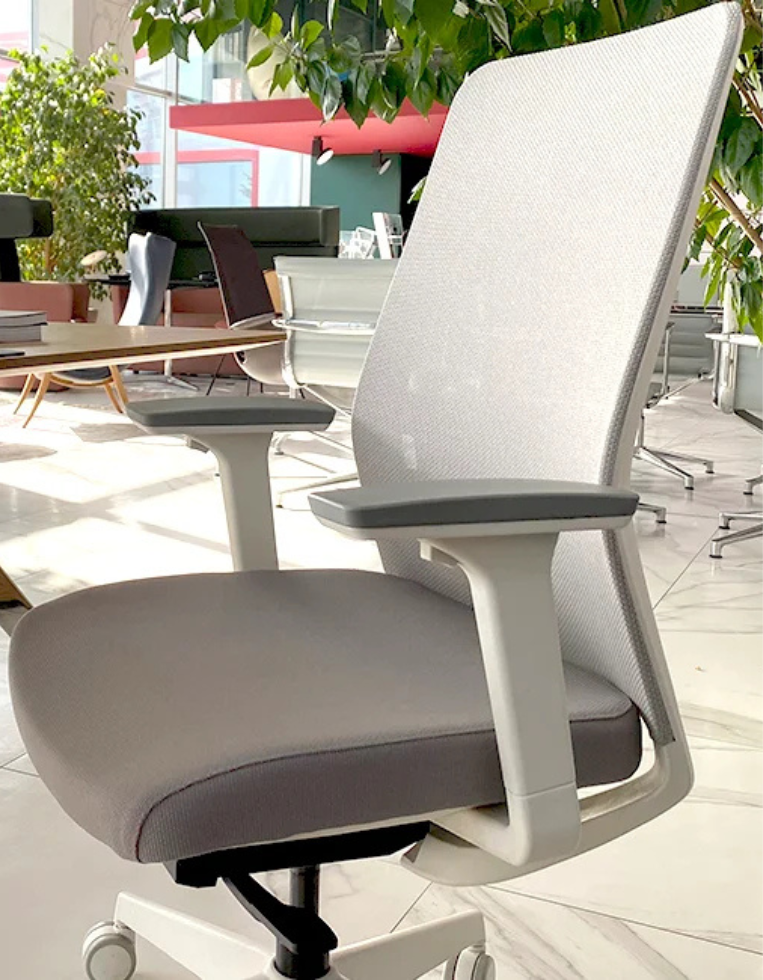
Stories
ContourGlobal Sofia – Corporate Office Redesign Case Study | Studio Novo
At a Glance
Client: ContourGlobal, Sofia
Industry: Power generation & energy
Team Size: ~100 employees (primarily finance & accounting)
Project Goal: Transform a conventional office into a calm, ergonomic, and engaging environment that feels like home.
Following are the steps that went into making this project a success story:
1. Understanding the Brief
ContourGlobal’s Sofia finance hub asked Studio Novo for more than furniture. They wanted a workplace that cares for people; somewhere analysts could focus, collaborate, and recharge without the clinical feel of a typical corporate office design.
“We spend 8+ hours crunching numbers. We’d love an office that feels less corporate and more supportive.” – Project Sponsor
2. The Challenge: A Balancing Act
Balancing individual comfort, team workflows, and corporate brand guidelines—all within a defined budget envelope—was complex. We needed to:
1. Map diverse postures (heads‑down analysis ↔ quick huddles).
2. Introduce intuitive ergonomics for users unfamiliar with task‑chair adjustments.
3. Preserve openness without sacrificing acoustic privacy.
4. Demonstrate long‑term value within strict financial parameters.


3. Our Human-Centric Approach
- Discovery & Insights
We ran deep-dive interviews, online surveys, and shadowing to surface lived pain points (e.g., “I avoid phone booths—they feel claustrophobic”). Leadership shared hiring forecasts so the layout can flex with growth. - Ergonomic & Psychological Audit
Beyond anthropometrics, we assessed cognitive load and team dynamics to ensure spaces enable both focused work and social connection. - Budget & Value Workshops
We ranked spaces by well-being ROI. Kitchens and community zones emerged as hidden opportunities, so budget was reallocated from under-used storage to social hubs that nurture culture. - Iterative Co-Design
Functional layouts and 3D visuals were refined through three feedback loops using our push–pull method—keeping clients invested while protecting design integrity.
4. Design Solutions
| Need | Solution |
|---|---|
| Day-long seated work | Humanscale World One task chairs – self-adjusting recline removes guesswork while meeting ergonomic guidelines. |
| Flexible collaboration | Mobile whiteboards + lightweight ottomans enable impromptu stand-ups without booking meeting rooms. |
| Acoustic comfort | Fabric-wrapped ceiling rafts + preserved-moss acoustic panels around open-office perimeter. |
| Home-like feel | Soft neutral palette, oak accents, and indirect lighting to lower cognitive load. |
(The World One ultimately replaced our initial Sidiz T50 recommendation after live trials proved that simpler adjustability better fit team habits, even at a slightly higher price-point.)

5. Implementation Journey
Total duration: 7 months (January → July 2024)
| Phase | Calendar | Key Activities |
|---|---|---|
| Discovery & Audit | Jan 2 – Jan 31 | Interviews, surveys, onsite observations, ergonomic measurements |
| Concept & 3D | Feb 1 – Mar 15 | Space planning, mood boards, photorealistic renders, budget/ROI workshops |
| Procurement | Mar 16 – May 10 | Competitive chair benchmarking, vendor negotiations, order placement |
| Fit-out & Install | May 11 – Jun 25 | Construction, contract furniture delivery, on-site ergonomics training |
| Move-in & Activation | Jul 1 – Jul 15 | Soft opening, post-occupancy tweaks, success-metrics baseline |
Unexpected Hurdles & How We Solved Them
- Kitchen scepticism: Leadership saw it as a cost centre; we reframed it as a culture hub, supported by research on spontaneous interaction and knowledge transfer.
- Global supply constraints: Early-ordered long-lead items and local vendor back-ups kept the schedule intact without cost overruns.
Collaboration Rhythm
Weekly progress huddles with HR, Finance Ops, and IT ensured every decision aligned with wellness goals and risk controls. Cross-functional champions helped socialise changes company-wide.
6. Impact
| Indicator | Result* |
|---|---|
| Employee satisfaction (internal pulse survey) | 4.6/5 (+0.8) |
| Self-reported physical comfort | 72% “very comfortable” (+30 pt) |
| Sense of community | 2× increase in cross-team interactions (kitchen footfall analytics) |
| External recognition | Spanish finance hub requested identical process for Q4 2025 |
“Moving into the new space felt like upgrading from economy to business class.” – ContourGlobal team member
*Measured 3 months post-move-in.

What Made This Project Stand Out
- Ergonomics without the learning curve – self-adjusting chairs and sit-stand hot desks that just work.
- Culture-first kitchens – flipping a perceived ‘canteen’ into the heartbeat of the office.
- Value-driven design – every euro spent ties back to a wellness or productivity metric.
- True co-creation – clients were operationally and emotionally invested from day one.
What’s Next?
We remain on retainer for seasonal workspace audits and have completed two product-solution upgrades as needs evolved. An outdoor terrace fit-out is slated for Summer 2026.
Market Trend Insight
Most organisations still treat people and real estate as liabilities rather than assets. Studio Novo’s mission is to flip that narrative using evidence-based design to prove workplace ROI.
Takeaway
Great office designs aren’t born from catalogues; they emerge from insights. By pairing deep discovery with evidence-led ergonomics, Studio Novo helps teams feel valued, supported, and ready to excel.
Let’s Build Something Better
Studio Novo: Local Experts in Ergonomics
From ergonomic home offices to smart, people-first workplaces for startups and corporations, we tailor every solution to the way people work today.
📞 Contact: +359 882 282 663
🏢 Showroom: 5 Panorama Sofia Street, XS Tower, Ground Floor, Sofia 1766
🎁 Special Offer: Schedule a consultation this month and receive a complimentary ergonomic assessment (€150 value).
Ready to transform your workspace? Let’s talk.
Stories
More Stories
T25 by Sidiz: The Ergonomic Chair That Moves With You
In a world of all-day video calls, creative sprints, and sudden desk-to-meeting shifts, the last thing you want…
Why Working from Home is Great, But Working from Bed is a Health Hazard
Remote work has redefined how we live and work, offering unmatched flexibility, autonomy, and…
The Chair That Works Harder Than You Do: Meet the K30 by Krede
Let’s face it: most of us spend more time in our office chairs than we do anywhere else. And while we’re busy juggling



